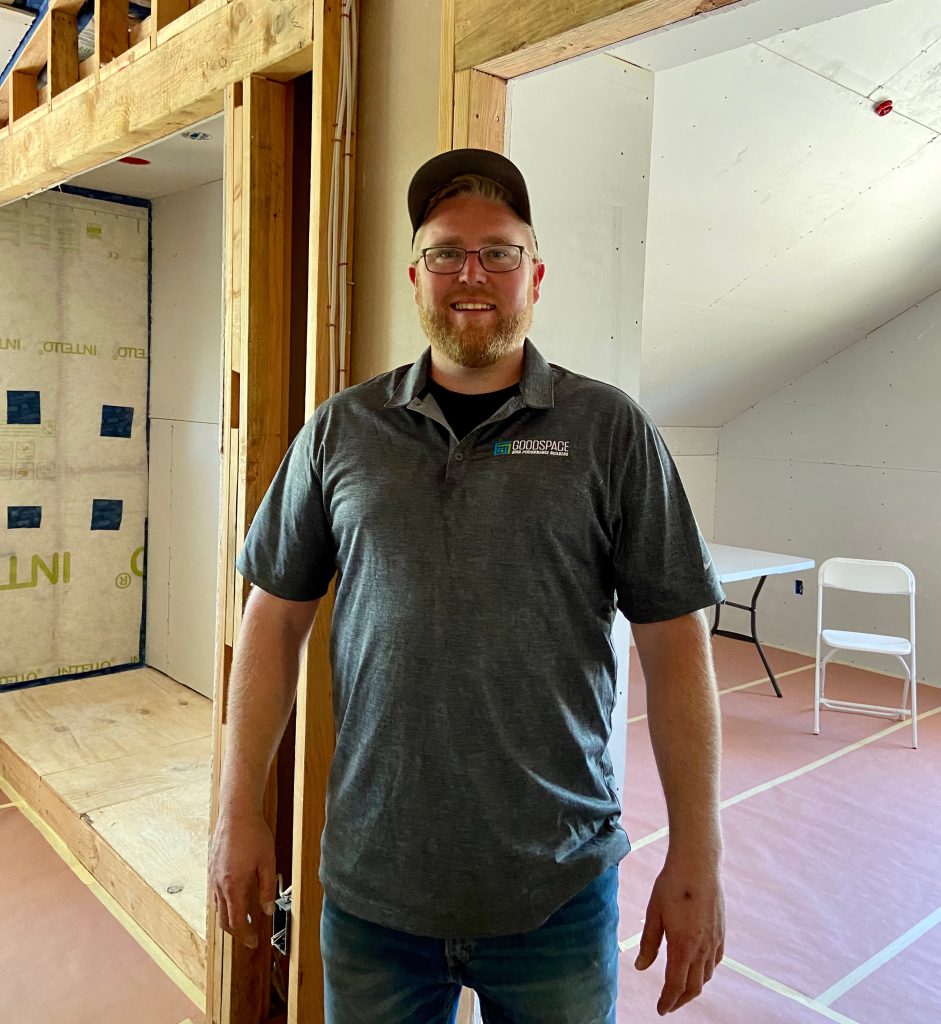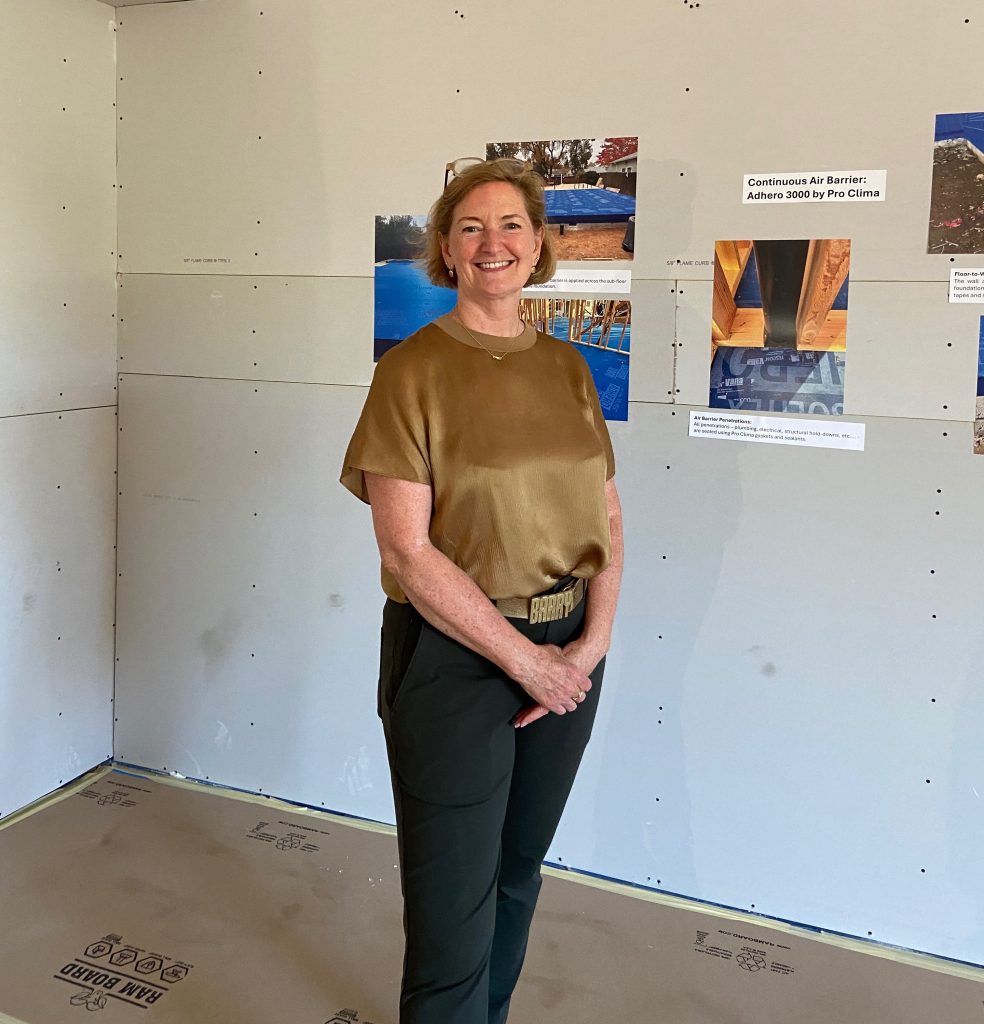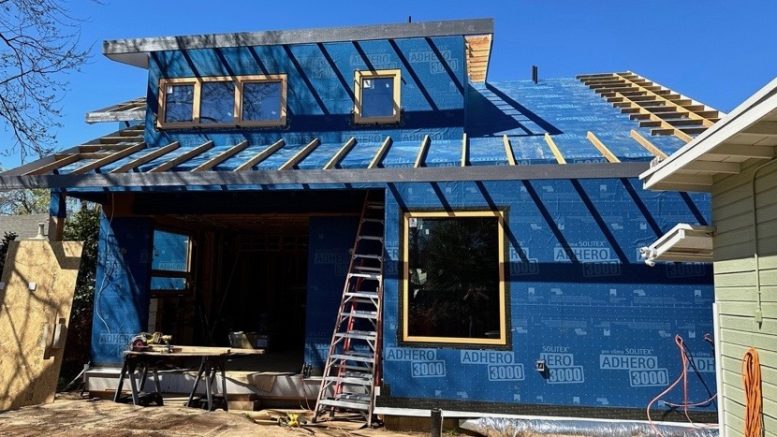By Krista Minard
In East Sacramento, on a narrow avenue of small, single-story homes, a transformation is underway. An 82-year-old bungalow is becoming the new kid on the block: the first Passive House in the Sacramento region.
That is, a home that’s certifiably energy efficient, airtight and well-ventilated, with triple-pane windows and continuous insulation to keep out summer heat, winter cold, smoke, pollen — bugs, too. It’s all electric, with rooftop photovoltaics (to convert light into electricity), solar storage and electric-vehicle charging. Materials are as fire-resilient and low-carbon emitting as possible. It’s as green as green building gets.
It started when a family outgrew their two-bedroom, one-bath home. With aged walls, windows and just about everything else, the house presented a prime opportunity for not just a rebuild, but an update that would address some of today’s biggest environmental challenges. Enter architect Bronwyn Barry, principal of San Francisco-based residential design firm Passive House BB, and Andrew Turner, CEO of GoodSpace High Performance Builders, based in Sacramento. Both are certified Passive House professionals, and with their team they’ve worked on the project for the past year.
The term “Passive House” refers to the measurable standard of design and construction it upholds. It’s not just for houses, but also commercial spaces, multi-unit residential buildings, hospitals, schools, high rises, even — in a case of big goals — a multi-structure district in Heidelberg, Germany. Passive House Institute, the leading research and certification body behind the concept, is in nearby Darmstadt. (Passive House — Passivhaus — was pioneered in Germany.)

The Sacramento home, once completed in coming months, will have two stories, four bedrooms and three baths. In a classic California Arts and Crafts bungalow style, it blends esthetically with the neighborhood. “It is a one-story street, so if you did a McMansion, it wouldn’t look good,” says Turner, noting that the second story is set beneath the roofline. “Passive House can follow any architectural style; it’s more about performance.”
Perform, it must. To pass Passive House certification, a building must include five key basics: balanced ventilation with heat recovery; high-performance windows and doors; continuous insulation; airtightness; and no thermal bridges (to control mold, mildew and dry-rot). Turner can go into deep detail about these requirements, but the bottom line, he says: “It goes way beyond code.”
For Barry, Passive House solves some of the more nebulous aspects of designing an energy-efficient space, where results aren’t always predictable. “Passive House has tools, targets and training,” she says, and this means outcomes are measurable and repeatable. “As an architect, I have a standard of care, and I want to be able to say confidently, ‘Yes, I can design your home and, yes, it will be comfortable and, yes, you’ll have no noises, no drafts and no mold.’”
In a nutshell, she says, “It’s a high-quality, comfortable place to live. There are health aspects connected to living in a space that stays an even temperature and provides continuous fresh, filtered air.” Cooling or heating a conventional home, for example, can involve plenty of roar.
The East Sacramento house has kept most of its original foundation and floor-framing platform, but otherwise it’s all new. Insulation — including sheep’s wool and rigid hemp board — lines the walls and roof, wrapping the home like a blanket. A continuous air barrier further seals it. The mechanical ventilation system, many hoses strong, quietly supplies filtered fresh air into living spaces and extracts “wet” air from bathrooms and kitchen. An energy-recovery core captures heat and coolth, and prevents stale air from mixing with fresh. Indoor air is fresh, filtered and allergen-free.

How Passive House standards apply to multifamily buildings remains to be seen in Sacramento. As California aims for its goal of carbon neutrality by 2045 and works to solve its housing crisis, it’s easy to see how Passive House technology in apartment construction could provide some solutions. In fact, Barry has applied the thinking: Her firm won a Merit Award in the 2021-22 Architecture at Zero ideas competition for designing a Passive House multifamily project where farmworkers in Visalia could live. Actual projects have been completed in a number of cities across the U.S., including in Oregon, where a 57-unit affordable housing complex in Hillsboro built to Passive House standards in 2015 remains one of the largest in the country.
But it takes solving financial and development challenges. With this mission, a 2022 report by Bay Area-based BluePoint Planning created for the California Public Utilities Commission’s Energy Division, examines the ways Passive House standards could be feasibly incorporated into multifamily projects. Similarly, the nonprofit advocacy group Climate Action California is lobbying to accelerate legislation that would implement a Passive House standard in the state building code and offer incentives for builders and developers.
Helping pave the way, some financial incentives already exist for certified Passive House builders through California’s energy-efficiency and all-electric programs. For example, Passive House California announced recently that Passive House qualifies for the California Energy-Smart Homes Program, which offers incentives for all-electric residential new construction and alterations. While in the Sacramento region, that program is limited to PG&E electric service areas, Passive House building standards also comply with a number of requirements for SMUD’s smart-home programs.
Will there be more Passive House projects in the Sacramento area? “There’s interest, for sure,” says Turner, citing the region’s hot-hot summers and influx of smoke during wildfire season as ideal reasons for more Passive Houses. “A Passive House typically costs about the same to build as a custom home that incorporates top-quality materials.”
This story is part of the Solving Sacramento journalism collaborative. Solving Sacramento is supported by funding from the James Irvine Foundation and the James B. McClatchy Foundation. Our partners include California Groundbreakers, Capital Public Radio, Outword, Russian America Media, Sacramento Business Journal, Sacramento News & Review, Sacramento Observer and Univision 19.


Seems like a winning approach needing much wider adoption. Thanks for the excellent coverage of this type of essential environmental and climate crisis solution.
What began as a family’s need for more space has evolved into a forward-thinking project that tackles some of today’s most pressing environmental challenges. With the expertise of architect Bronwyn Barry and Andrew Turner, both certified Passive House professionals, the transformation of this home is not just about expanding square footage but also about embracing sustainable design.