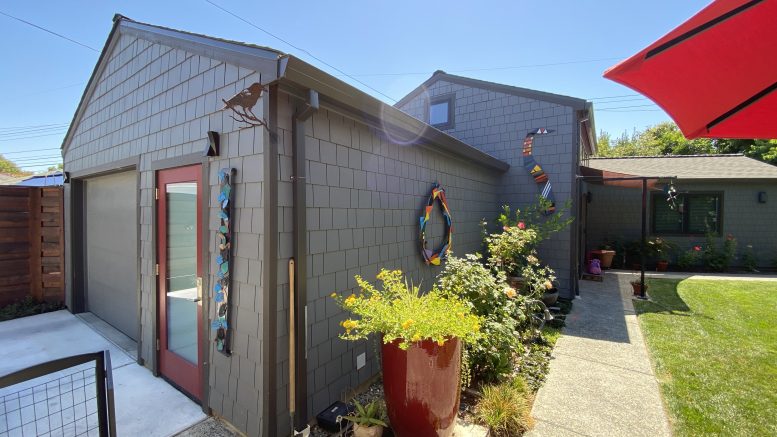By Seth Sandronsky
Accessory Dwelling Units are second living areas attached or not to an existing structure on a parcel of private property. Sometimes called “granny flats,” ADUs could offer a solution to the homeless crisis affecting the city of Sacramento, which has a plan for 45,000 housing units of several kinds by 2029.
Increasing the supply of housing to meet existing demand is a win-win on many levels. For instance, ADUs can provide shelter to caregivers attending to family members versus them having to leave home for such care — an expensive option. Further, ADUs can provide property owners with tenants who pay rent.
With multiple benefits of ADUs, a question arises as to getting started. This past January, the city of Sacramento began making available developed free permit ready ADU plans for detached ADUs only that any resident can use for the following: studios of 367 square feet; one bedrooms of 600 square feet and two bedrooms of 747 square feet. As a cost-savings benefit, the pre-approved ADU plans waive impact fees for homeowners, which can range between $5,500 and $10,000.
The city’s pre-approved ADU plans also link with Symbium Build, a free tool online to help homeowners learn if an ADU works for them. These permit ready ADU plans align with all the 2022 Residential Building Code requirements of being all-electric. In addition, city residents must submit a site plan with the location for the proposed detached ADU on their property.
Aaron Facino is the owner of Uptown Construction, Inc., a Sacramento firm that builds ADUs. He agrees with the city’s advice to homeowners beginning with the question of how the pre-approved plans work on their property. However, he does have an issue with the permit ready ADU plans.
“The homeowner has no choice of options on their ADU,” he says, “such as placement of closets and interior walls.” While pleased that the city is integrating Symbium Build with its pre-approved ADU plans, Facino shared that neither he nor other homebuilders in his circle know of city residents using the pre-approved ADU plans.
Sacramento residents have submitted 12 plans for pre-approved ADU plans, according to Kelli Trapani, a city spokesperson. What accounts for just a dozen pre-approved ADU Plans moving forward during the past eight months? According to Trevor Stoddard, owner of TMS Construction, the inability of homeowners to modify permit ready ADU plans could be a reason.
On the other hand, the standard ADU permitting process allows for modifications. Suzanne Ness is a homeowner in East Sacramento who began the ADU permitting process in 2018.
“It was lengthy but very complete,” she says. This permitting process made for a tighter community, according to her, after sharing her ADU plans with neighbors. Ness began to use her ADU when contractor Tim Terlecky finished the project in 2020, as the pandemic lockdown became a new normal under the executive directive of California Gov. Gavin Newsom.
In early 2020, Cameron Desmond, a Sacramento resident, hired an ADU designer, Amy Blair, who coordinated the project with TMS. Blair and TMS handled the plans and permits for Desmond’s two-story ADU, respectively. Neighbor responses to the new ADU have been positive to-date, according to Desmond. The price was right with an exception beyond her control.
“I had no unexpected costs,” says Desmond, “except for the increase of lumber prices due to supply snags.” Pandemic supply chain issues crimped supply, which in turn hiked prices for commodities across the board, a factor in the rise of inflation that the nation’s central bank has been fighting via making lending more costly.
As most homeowners unburdened by surplus cash know, building to expand their living spaces comes with a price tag. A way for the city to help owners with their pre-approved ADU costs is to make prefabricated roof trusses an option, according to Facino. “They tend to be more affordable than having lumber for framing delivered to a homeowner,” he says. Several Sacramento factories fabricate roof trusses. To this end, city policy could help to keep money in the community.
Dolores Sanchez, a McKinley Park resident, has begun the process of converting her existing garage to an ADU. She is not using the permit ready ADU plan. To-date for Sanchez, this has been a pleasant experience for her. “City personnel have been informative and friendly,” she says. Sanchez has yet to begin the ADU permitting process.
This story is part of the Solving Sacramento journalism collaborative. Solving Sacramento is supported by funding from the James Irvine Foundation and Solutions Journalism Network. Our partners include California Groundbreakers, Capital Public Radio, Outword, Russian America Media, Sacramento Business Journal, Sacramento News & Review, Sacramento Observer and Univision 19.



could their be a benefit to the city and supporting ADUs if for a time the City gave people who permitted their ADUs a discount for adding the plan to the City’s library of plans
The concerns raised by professionals like Trevor Stoddard and homeowners like Suzanne Ness highlight the importance of adaptability in the design process. When homeowners are given the freedom to modify their spaces, not only does it enhance the functionality and comfort of the ADU, but it also fosters a sense of ownership and community. Ness’s experience, where the standard ADU permitting process allowed for customization and ultimately led to a closer-knit neighborhood, underscores the value of a more tailored approach. As interior designers, we understand that every space should be a reflection of the people who inhabit it, and the ability to make adjustments is key to achieving that.